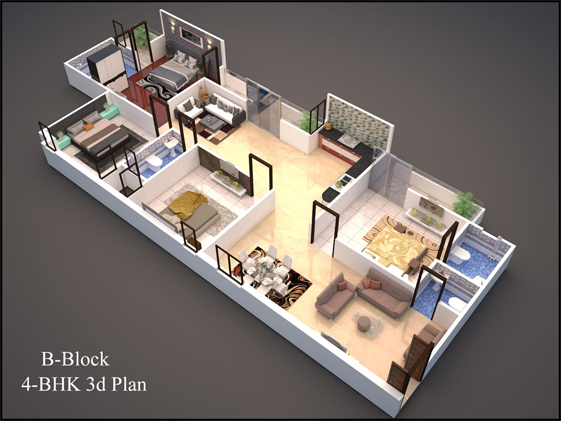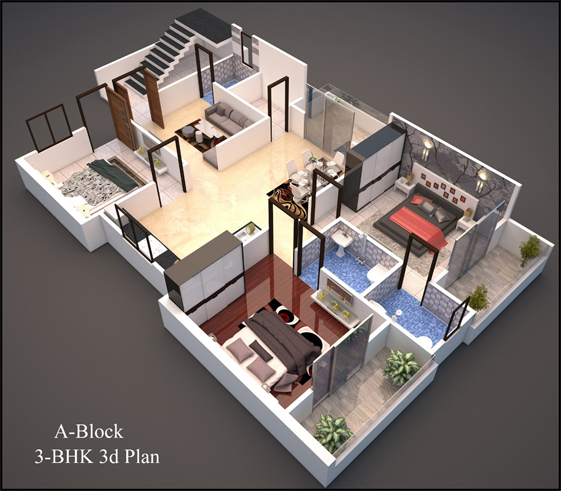Typical Plan Design That Feels Like Home
Our typical floor plans are crafted to balance form and function — combining smart architectural layouts with comfort-focused interiors. Every square foot is thoughtfully designed to enhance your daily living experience, ensuring open, breathable spaces that reflect both style and practicality. From room flow to natural lighting, each element works together to create a space that truly feels like home.
Each layout is optimized for modern living — offering a seamless blend of privacy and togetherness for families of all sizes. Spacious bedrooms, well-ventilated living areas, and strategically placed windows allow for maximum daylight and cross ventilation. Whether you’re relaxing, entertaining guests, or working from home, our designs ensure every corner supports your lifestyle beautifully and efficiently.
Home Floorplans 4BHK
Experience luxurious living with our spacious 4BHK homes, designed for ultimate comfort and elegance. Each layout offers a perfect balance of privacy, functionality, and style for modern families.





