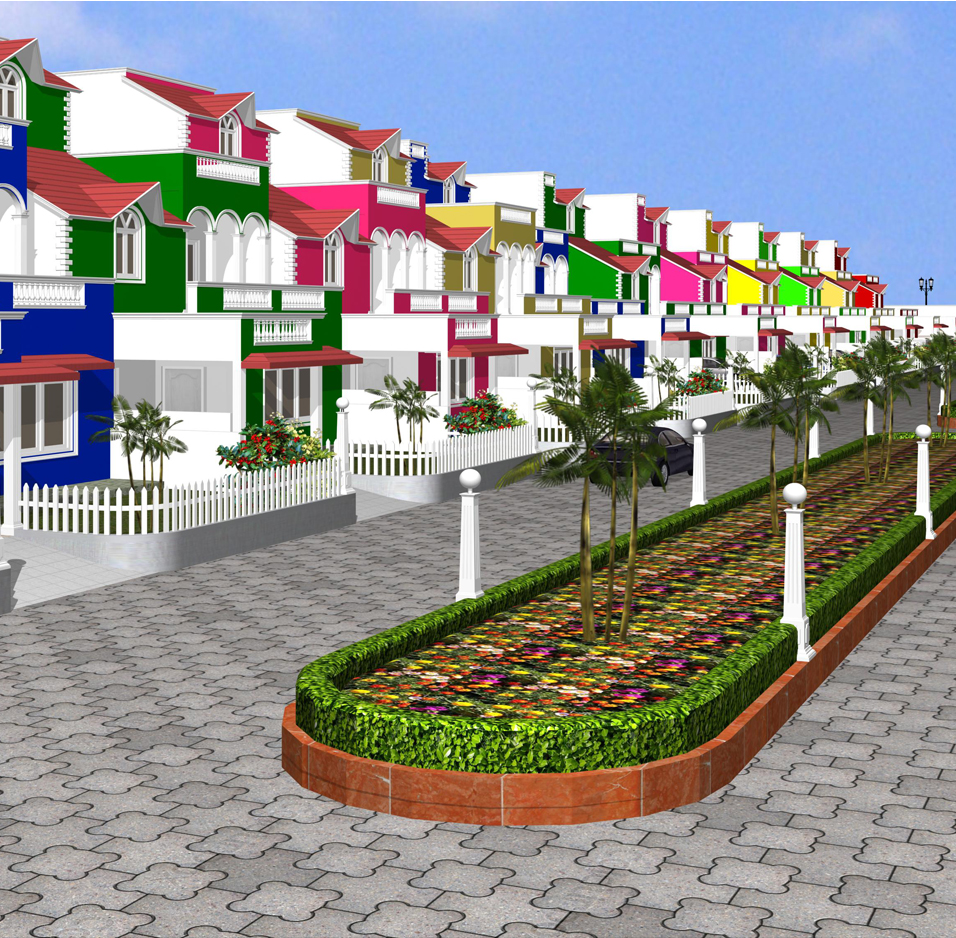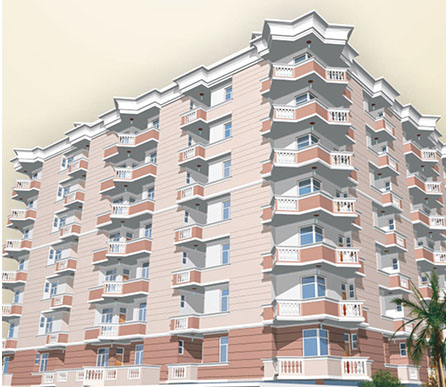

Rainbow Villas: This will be 258 square yard duplex which will be more of an independent villa. It will lack the common sharing wall between the two houses in a row. The ambience and utility in the house is glorified to the upper levels when compared with earlier phases. Modular switch board, best in class paintings, wooden frames of door & windows, upgraded Floor and bathroom tiles etc. There will be a separate gallery entry to the house for maids and emergencies. Bedroom sizes and specially lobby sizes is much enlarged, keeping in mind the status of home. Bathroom has been redesigned with added dressings spaces. Master bedroom has been enlarged enough with an elevation facing terraces and a common lower terrace. The lawn has been fenced from front portion as well.

As the name suggests, Classic Apartments is designed with elegance and timeless architecture. This 8-floor tower, spread over more than 3 bighas of land, is not only aesthetically pleasing but also eye-catching for every passerby. Located adjacent to Rainbow Village, it gives the feeling of being part of the same neighborhood. The project is planned to meet diverse customer needs within one prime location.
The building features classic elevations on both sides and large covered balconies that enhance its beauty and functionality. It comprises exclusively 3 and 4 BHK units. All bedrooms are spacious, with attached toilets and in some units, dedicated dressing areas.
A large central lobby and a well-designed kitchen ensure everyday convenience and are suitable for ceremonial gatherings. Each bedroom has an attached balcony for natural ventilation and relaxation.
The exterior includes landscaped areas with plantations, jogging tracks, large shrubs, and decorative herbs. Amenities such as guard rooms, a community hall, gym space, and a library are also part of the project.
